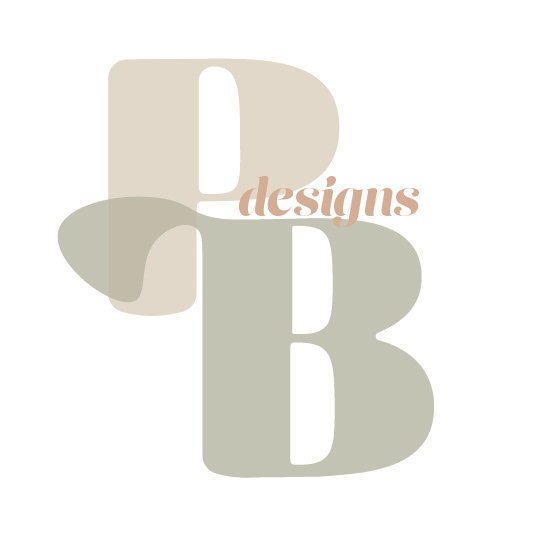Throughout my internships and personal projects I have had the opportunity to work on a multitude of residential and multi-family projects. Below are some of the plans, ranging from Long Beach to Pasadena.
All projects were completed with the use of AutoCAD and LandFX software, some have been additionally updated in Rayon.


This project is a collaboration between Viriditas Design and Desai Architects. It is a new build project on a previously flattened lot. As the only intern assisting with this project, I was responsible for setting up all base drawings as well as the construction document set. In addition to these tasks, I used AutoCAD, LandFX and Rayon to create a planting palette suitable for Santa Monica.




This project is for a student housing complex located in South Central Los Angeles. It is a new build that include ground level and roof level planting consisting of drought tolerant and Southern California native species. As the only intern assisting with this project, I was responsible for setting up all base drawings as well as the construction document set.



The project above is for a low income multi family unit in Los Angeles county. Permeable pavers were deployed across the site where access was required by fire code, and planting was installed in planters and at a garden on the North East side of the building. As the only intern assisting with this project, I was responsible for setting up all base drawings as well as the construction document set.
